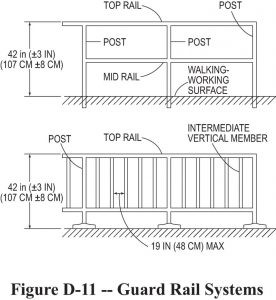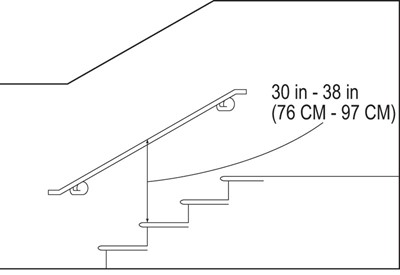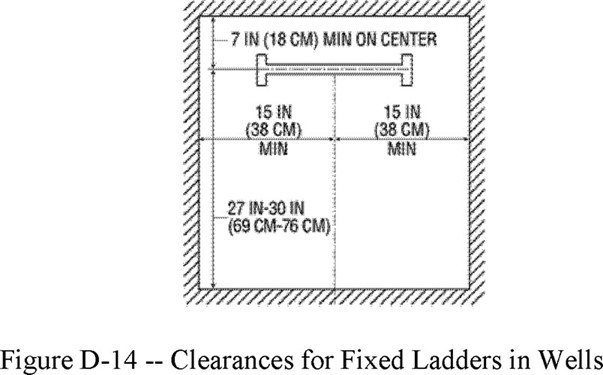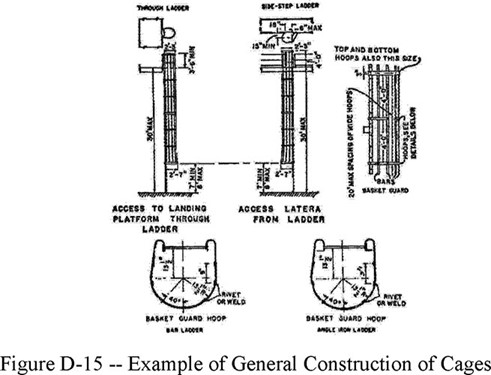Update to OSHA Requirements for Fall Protection
OSHA has updated their general requirements for Section 1910.29: Fall Protection Systems and Falling Object Protection—Criteria and Practices.
The most significant change is noted in Section 1910.29(f)(2) which now notes “Finger clearance. The minimum clearance between handrail and any other object is 2.25 inches (5.7 cm).” This is in keeping with the requirements of the National Fire Protection Association which has a similar clearance requirement. Prior versions of OSHA did not refer to handrail graspability. Other key elements:
For guardrail:
- “1910.29(b)(1) The top edge height of top rails . . . are 42 inches (107 cm), plus or minus 3 inches (8 cm) above the walking/working surface.”
- “1910.29(b)(2)(iii) Intermediate vertical members (such as balusters) are installed no more than 19 inches (48 cm) apart; and
1910.29(b)(2)(iv) Other equivalent intermediate members . . . are installed so that openings are not more than 19 inches (48 cm) wide.” - “1910.29(b)(7) The ends of top rails and mid rails do not overhang the terminal posts, except where the overhang does not pose a projection hazard for employees.”
- “1910.29(b)(9) Top rails and midrails are at least 0.25-inches (0.6 cm) in diameter or thickness.”
For handrails:
- “19101.29(f)(1)(i) Handrails are not less than 30 inches (76 cm) and not more than 38 inches (97 cm), as measured from the leading edge of the stair tread to the top surface of the handrail.”
- “1910.29(f)(2) Finger clearance. The minimum clearance between handrails and any other object is 2.25 inches (5.7 cm).”
- “1910.29(f)(4) . . . No opening in a stair rail system exceeds 19 inches (48 cm) at its least dimension.”
- “1910.29(f)(5) . . . Handrails have the shape and dimension necessary so that employees can grasp the handrail firmly.”
- “1910.29(f)(1)(ii)(A) The height of stair rail systems installed before January 17, 2017, is not less than 30 inches (76 cm) from the leading edge of the stair tread to the top surface of the top rail; and
- 1910.29(f)(1)(ii)(B) The height of stair rail systems installed on or after January 17, 2017, is not less than 42 inches (107 cm) from the leading edge of the stair tread to the top surface of the top rail.”
OSHA Section 1910.29
You can read OSHA Section 1910.29 below or click here to view OSHA’s official website.
1910.29(a)
General requirements. The employer must:
1910.29(a)(1)
Ensure each fall protection system and falling object protection, other than personal fall protection systems, that this part requires meets the requirements in this section. The employer must ensure each personal fall protection system meets the requirements in subpart I of this part; and
1910.29(a)(2)
Provide and install all fall protection systems and falling object protection this subpart requires, and comply with the other requirements in this subpart before any employee begins work that necessitates fall or falling object protection.
1910.29(b)
Guardrail systems. The employer must ensure guardrail systems meet the following requirements:
1910.29(b)(1)
The top edge height of top rails, or equivalent guardrail system members, are 42 inches (107 cm), plus or minus 3 inches (8 cm), above the walking-working surface. The top edge height may exceed 45 inches (114 cm), provided the guardrail system meets all other criteria of paragraph (b) of this section (see Figure D-11 of this section).
1910.29(b)(2)
Midrails, screens, mesh, intermediate vertical members, solid panels, or equivalent intermediate members are installed between the walking-working surface and the top edge of the guardrail system as follows when there is not a wall or parapet that is at least 21 inches (53 cm) high:
1910.29(b)(2)(i)
Midrails are installed at a height midway between the top edge of the guardrail system and the walking/working surface;
1910.29(b)(2)(ii)
Screens and mesh extend from the walking-working surface to the top rail and along the entire opening between top rail supports;
1910.29(b)(2)(iii)
Intermediate vertical members (such as balusters) are installed no more than 19 inches (48 cm) apart; and
1910.29(b)(2)(iv)
Other equivalent intermediate members (such as additional midrails and architectural panels) are installed so that the openings are not more than 19 inches (48 cm) wide.
1910.29(b)(3)
Guardrail systems are capable of withstanding, without failure, a force of at least 200 pounds (890 N) applied in a downward or outward direction within 2 inches (5 cm) of the top edge, at any point along the top rail.
1910.29(b)(4)
When the 200-pound (890-N) test load is applied in a downward direction, the top rail of the guardrail system must not deflect to a height of less than 39 inches (99 cm) above the walking-working surface.
1910.29(b)(5)
Midrails, screens, mesh, intermediate vertical members, solid panels, and other equivalent intermediate members are capable of withstanding, without failure, a force of at least 150 pounds (667 N) applied in any downward or outward direction at any point along the intermediate member.
1910.29(b)(6)
Guardrail systems are smooth-surfaced to protect employees from injury, such as punctures or lacerations, and to prevent catching or snagging of clothing.
1910.29(b)(7)
The ends of top rails and midrails do not overhang the terminal posts, except where the overhang does not pose a projection hazard for employees.
1910.29(b)(8)
Steel banding and plastic banding are not used for top rails or midrails.
1910.29(b)(9)
Top rails and midrails are at least 0.25 inches (0.6 cm) in diameter or in thickness.
1910.29(b)(10)
When guardrail systems are used at hoist areas, a removable guardrail section, consisting of a top rail and midrail, are placed across the access opening between guardrail sections when employees are not performing hoisting operations. The employer may use chains or gates instead of a removable guardrail section at hoist areas if the employer demonstrates the chains or gates provide a level of safety equivalent to guardrails.
1910.29(b)(10)
When guardrail systems are used at hoist areas, a removable guardrail section, consisting of a top rail and midrail, are placed across the access opening between guardrail sections when employees are not performing hoisting operations. The employer may use chains or gates instead of a removable guardrail section at hoist areas if the employer demonstrates the chains or gates provide a level of safety equivalent to guardrails.
1910.29(b)(11)
When guardrail systems are used around holes, they are installed on all unprotected sides or edges of the hole.
1910.29(b)(12)
For guardrail systems used around holes through which materials may be passed:
1910.29(b)(12)(i)
When materials are being passed through the hole, not more than two sides of the guardrail system are removed; and
1910.29(b)(12)(ii)
When materials are not being passed through the hole, the hole must be guarded by a guardrail system along all unprotected sides or edges or closed over with a cover.
1910.29(b)(13)
When guardrail systems are used around holes that serve as points of access (such as ladderways), the guardrail system opening:
1910.29(b)(13)(i)
Has a self-closing gate that slides or swings away from the hole, and is equipped with a top rail and midrail or equivalent intermediate member that meets the requirements in paragraph (b) of this section; or
1910.29(b)(13)(ii)
Is offset to prevent an employee from walking or falling into the hole;
1910.29(b)(14)
Guardrail systems on ramps and runways are installed along each unprotected side or edge.
1910.29(b)(15)
Manila or synthetic rope used for top rails or midrails are inspected as necessary to ensure that the rope continues to meet the strength requirements in paragraphs (b)(3) and (5) of this section.
Note to paragraph (b) of this section: The criteria and practice requirements for guardrail systems on scaffolds are contained in 29 CFR part 1926, subpart L.

1910.29(c)
Safety net systems. The employer must ensure each safety net system meets the requirements in 29 CFR part 1926, subpart M.
1910.29(d)
Designated areas.
1910.29(d)(1)
When the employer uses a designated area, the employer must ensure:
1910.29(d)(1)(i)
Employees remain within the designated area while work operations are underway; and
1910.29(d)(1)(ii)
The perimeter of the designated area is delineated with a warning line consisting of a rope, wire, tape, or chain that meets the requirements of paragraphs (d)(2) and (3) of this section.
1910.29(d)(2)
The employer must ensure each warning line:
1910.29(d)(2)(i)
Has a minimum breaking strength of 200 pounds (0.89 kN);
1910.29(d)(2)(ii)
Is installed so its lowest point, including sag, is not less than 34 inches (86 cm) and not more than 39 inches (99 cm) above the walking-working surface;
1910.29(d)(2)(iii)
Is supported in such a manner that pulling on one section of the line will not result in slack being taken up in adjacent sections causing the line to fall below the limits specified in paragraph (d)(2)(ii) of this section;
1910.29(d)(2)(iv)
Is clearly visible from a distance of 25 feet (7.6 m) away, and anywhere within the designated area;
1910.29(d)(2)(v)
Is erected as close to the work area as the task permits; and
1910.29(d)(2)(vi)
Is erected not less than 6 feet (1.8 m) from the roof edge for work that is both temporary and infrequent, or not less than 15 feet (4.6 m) for other work.
1910.29(d)(3)
When mobile mechanical equipment is used to perform work that is both temporary and infrequent in a designated area, the employer must ensure the warning line is erected not less than 6 feet (1.8 m) from the unprotected side or edge that is parallel to the direction in which the mechanical equipment is operated, and not less than 10 feet (3 m) from the unprotected side or edge that is perpendicular to the direction in which the mechanical equipment is operated.
1910.29(e)
Covers. The employer must ensure each cover for a hole in a walking/working surface:
1910.29(e)(1)
Is capable of supporting without failure, at least twice the maximum intended load that may be imposed on the cover at any one time; and
1910.29(e)(2)
Is secured to prevent accidental displacement.
1910.29(f)
Handrails and stair rail systems. The employer must ensure:
1910.29(f)(1)
Height criteria.
1910.29(f)(1)(i)
Handrails are not less than 30 inches (76 cm) and not more than 38 inches (97 cm), as measured from the leading edge of the stair tread to the top surface of the handrail (see Figure D-12 of this section).
1910.29(f)(1)(ii)
The height of stair rail systems meets the following:
1910.29(f)(1)(ii)(A)
The height of stair rail systems installed before January 17, 2017, is not less than 30 inches (76 cm) from the leading edge of the stair tread to the top surface of the top rail; and
1910.29(f)(1)(ii)(B)
The height of stair rail systems installed on or after January 17, 2017, is not less than 42 inches (107 cm) from the leading edge of the stair tread to the top surface of the top rail.
1910.29(f)(1)(iii)
The top rail of a stair rail system may serve as a handrail only when:
1910.29(f)(1)(iii)(A)
The height of the stair rail system is not less than 36 inches (91 cm) and not more than 38 inches (97 cm) as measured at the leading edge of the stair tread to the top surface of the top rail (see Figure D-13 of this section); and
1910.29(f)(1)(iii)(B)
The top rail of the stair rail system meets the other handrail requirements in paragraph (f) of this section.
1910.29(f)(2)
Finger clearance. The minimum clearance between handrails and any other object is 2.25 inches (5.7 cm).
1910.29(f)(3)
Surfaces. Handrails and stair rail systems are smooth-surfaced to protect employees from injury, such as punctures or lacerations, and to prevent catching or snagging of clothing.
1910.29(f)(4)
Openings in stair rails. No opening in a stair rail system exceeds 19 inches (48 cm) at its least dimension.
1910.29(f)(5)
Handhold. Handrails have the shape and dimension necessary so that employees can grasp the handrail firmly.
1910.29(f)(6)
Projection hazards. The ends of handrails and stair rail systems do not present any projection hazards.
1910.29(f)(7)
Strength criteria. Handrails and the top rails of stair rail systems are capable of withstanding, without failure, a force of at least 200 pounds (890 N) applied in any downward or outward direction within 2 inches (5 cm) of any point along the top edge of the rail.
Figure D-12 – Handrail Measurement

Figure D-13 – Combination Handrail and Stair Rail

1910.29(g)
Cages, wells, and platforms are used with fixed ladders. The employer must ensure:
1910.29(g)(1)
Cages and wells installed on fixed ladders are designed, constructed, and maintained to permit easy access to, and egress from, the ladder that they enclose (see Figures D-14 and D-15 of this section);
1910.29(g)(2)
Cages and wells are continuous throughout the length of the fixed ladder, except for access, egress, and other transfer points;
1910.29(g)(3)
Cages and wells are designed, constructed, and maintained to contain employees in the event of a fall, and to direct them to a lower landing; and
1910.29(g)(4)
Platforms used with fixed ladders provide a horizontal surface of at least 24 inches by 30 inches (61 cm by 76 cm).
Note to paragraph (g): Section 1910.28 establishes the requirements that employers must follow on the use of cages and wells as a means of fall protection.


1910.29(h)
Outdoor advertising. This paragraph (h) applies only to employers engaged in outdoor advertising operations (see § 1910.28(b)(10)). Employers must ensure that each employee who climbs a fixed ladder without fall protection:
1910.29(h)(1)
Is physically capable, as demonstrated through observations of actual climbing activities or by a physical examination, to perform the duties that may be assigned, including climbing fixed ladders without fall protection;
1910.29(h)(2)
Has successfully completed a training or apprenticeship program that includes hands-on training on the safe climbing of ladders and is retrained as necessary to maintain the necessary skills;
1910.29(h)(3)
Has the skill to climb ladders safely, as demonstrated through formal classroom training or on-the-job training, and performance observation; and
1910.29(h)(4)
Performs climbing duties as a part of routine work activity.
1910.29(i)
Ladder safety systems. The employer must ensure:
1910.29(i)(1)
Each ladder safety system allows the employee to climb up and down using both hands and does not require that the employee continuously hold, push, or pull any part of the system while climbing;
1910.29(i)(2)
The connection between the carrier or lifeline and the point of attachment to the body harness or belt does not exceed 9 inches (23 cm);
1910.29(i)(3)
Mountings for rigid carriers are attached at each end of the carrier, with intermediate mountings spaced, as necessary, along the entire length of the carrier so the system has the strength to stop employee falls;
1910.29(i)(4)
Mountings for flexible carriers are attached at each end of the carrier and cable guides for flexible carriers are installed at least 25 feet (7.6 m) apart but not more than 40 feet (12.2 m) apart along the entire length of the carrier;
1910.29(i)(5)
The design and installation of mountings and cable guides do not reduce the design strength of the ladder; and
1910.29(i)(6)
Ladder safety systems and their support systems are capable of withstanding, without failure, a drop test consisting of an 18-inch (41-cm) drop of a 500-pound (227-kg) weight.
1910.29(j)
Personal fall protection systems. Body belts, harnesses, and other components used in personal fall arrest systems, work positioning systems, and travel restraint systems must meet the requirements of § 1910.140.
1910.29(k)
Protection from falling objects.
1910.29(k)(1)
The employers must ensure toeboards are used for falling object protection:
1910.29(k)(1)(i)
Are erected along the exposed edge of the overhead walking-working surface for a length that is sufficient to protect employees below.
1910.29(k)(1)(ii)
Have a minimum vertical height of 3.5 inches (9 cm) as measured from the top edge of the toeboard to the level of the walking-working surface.
1910.29(k)(1)(iii)
Do not have more than a 0.25-inch (0.5-cm) clearance or opening above the walking-working surface.
1910.29(k)(1)(iv)
Are solid or do not have any opening that exceeds 1 inch (3 cm) at its greatest dimension.
1910.29(k)(1)(v)
Have a minimum height of 2.5 inches (6 cm) when used around vehicle repair, service, or assembly pits. Toeboards may be omitted around vehicle repair, service, or assembly pits when the employer can demonstrate that a toeboard would prevent access to a vehicle that is over the pit.
1910.29(k)(1)(vi)
Are capable of withstanding, without failure, a force of at least 50 pounds (222 N) applied in any downward or outward direction at any point along the toeboard.
1910.29(k)(2)
The employer must ensure:
1910.29(k)(2)(i)
Where tools, equipment, or materials are piled higher than the top of the toeboard, paneling or screening is installed from the toeboard to the midrail of the guardrail system and for a length that is sufficient to protect employees below. If the items are piled higher than the midrail, the employer also must install paneling or screening to the top rail and for a length that is sufficient to protect employees below; and
1910.29(k)(2)(ii)
All openings in guardrail systems are small enough to prevent objects from falling through the opening.
1910.29(k)(3)
The employer must ensure canopies used for falling object protection are strong enough to prevent collapse and prevent penetration by falling objects.
1910.29(l)
Grab handles. The employer must ensure each grab handle:
1910.29(l)(1)
Is not less than 12 inches (30 cm) long;
1910.29(l)(2)
Is mounted to provide at least 3 inches (8 cm) of clearance from the framing or opening; and
1910.29(l)(3)
Is capable of withstanding a maximum horizontal pull-out force equal to two times the maximum intended load or 200 pounds (890 N), whichever is greater.
Questions? Contact us today to receive assistance from our experts.
