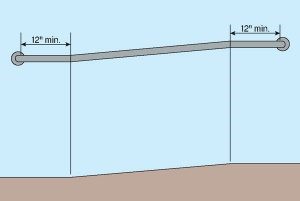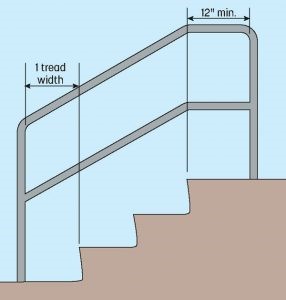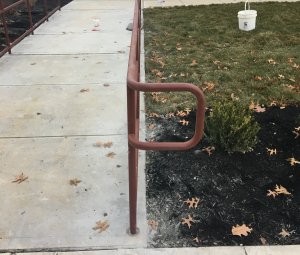Railing Extension Requirements
Railing Extensions for Ramp Rails
Ramp handrails extend horizontally above the landing for 12” minimum beyond the top and bottom of the ramp runs.

Railing Extensions on Stairs

Top extension on stairs—handrails extend horizontally above the landing for 12” minimum beginning directly above the first riser nosing.
Bottom extension on stairs—handrails extend at the slope of the stair flight for a horizontal distance equal to one tread depth beyond the last riser nosing.
Note: Some jurisdictions still require a tread depth plus 12″ beyond the last riser nosing. Always confirm the requirements of your local Authority Having Jurisdiction (AHJ).
Extensions are measured based on a continuously grippable area. Curved sections and radii are not to be included in the measurement.
Always confirm with the local AHJ to confirm the applicability of any building code requirement.

Also, note that the intent of the extension requirement in the Americans with Disabilities Act (ADA) is that the extension is in the direction of travel.
ADA 2010 Standards
505.10 Handrail Extensions. Handrail gripping surfaces shall extend beyond and in the same direction of stair flights and ramp runs in accordance with 505.10.
Exceptions:
In alterations, full extensions of handrails shall not be required where such extensions would be hazardous due to plan configuration.
The exception above doesn’t apply in new construction and would also not apply where space is not constrained.
Visit our e-commerce site to confirm the availability and pricing of our products.
